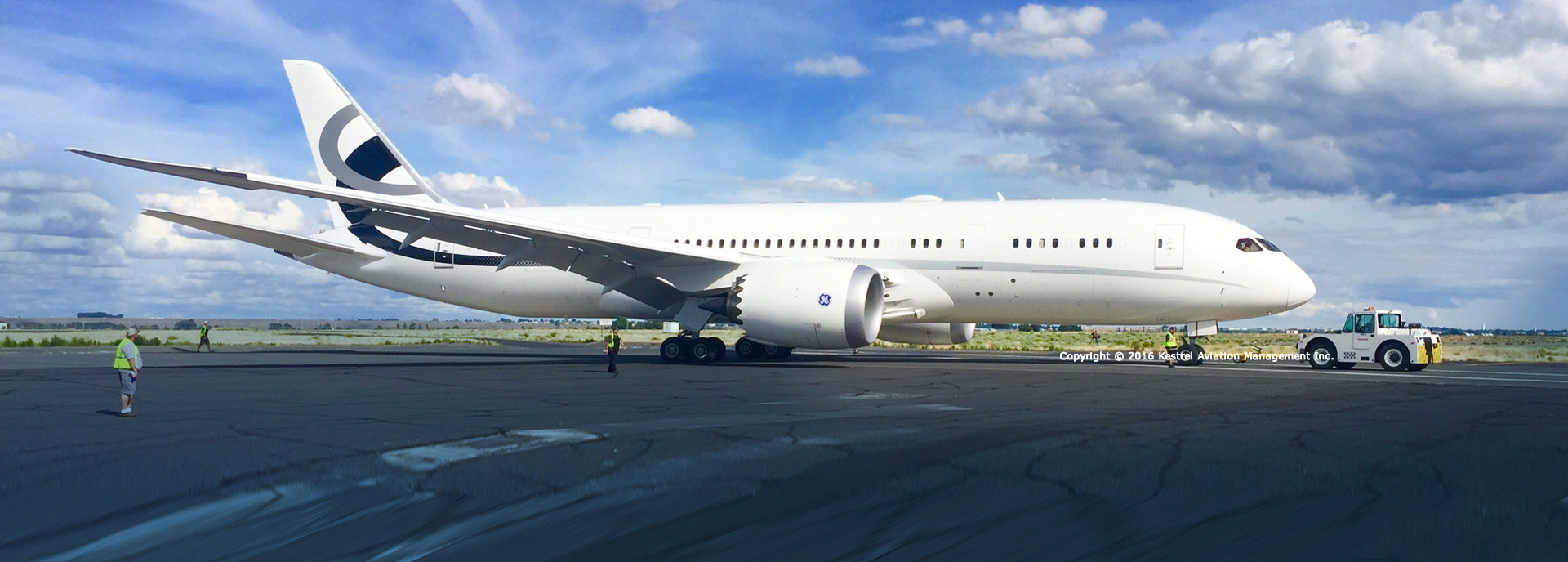02 Oct This Private Dreamliner Jet Could Serve as a Second Home

Robb Report
written by: Michelle Seaton
October 2, 2016

A Boeing 787-8 is transformed into an apartment that can fly.
If you feel that a private jet can never be toospacious, consider a customized Boeing Dreamliner. “A business executive toured the aircraft and afterward he told me that he’d like to have it as a second home—one that he could fly from place to place,” says Stephen Vella, the CEO of Kestrel Aviation Management, a Washington-based company that initiated the design and oversaw the customization of the Dreamliner shown on these pages.
When configured for commercial flights, a 787-8 can carry more than 240 passengers. The passenger area is 18 feet across and more than 138 feet long. At roughly 2,400 square feet, the cabin is nearly three times the size of the 737 Boeing Business Jet’s. The 787 has a range of more than 9,000 miles when it’s configured to carry only 40 passengers, as this aircraft is.
The cabin was bare, or green, when Kestrel took delivery of the aircraft for its owner in 2014. The company hired Paris-based Pierrejean Design to create 2-D and 3-D models of the proposed interior and worked with Greenpoint Technologies of Washington to complete the aircraft. The result is a cabin that is elegant and uncluttered and provides passengers with an unforgettable travel experience.
Main Lounge



To maximize headroom in this space, the ceiling was raised, and the walls were designed to frame the 18-inch-by-10-inch windows in such a way that makes them appear even larger than they are. “We pushed the cabin out in all directions,” says Vella.
The forward area of the lounge is furnished with twin sofas that slide together electronically to form a daybed that faces a 55-inch video screen. Adjacent to the sofas are four single seats (two on each side of the aircraft) with pop-out tables that can serve as workstations.
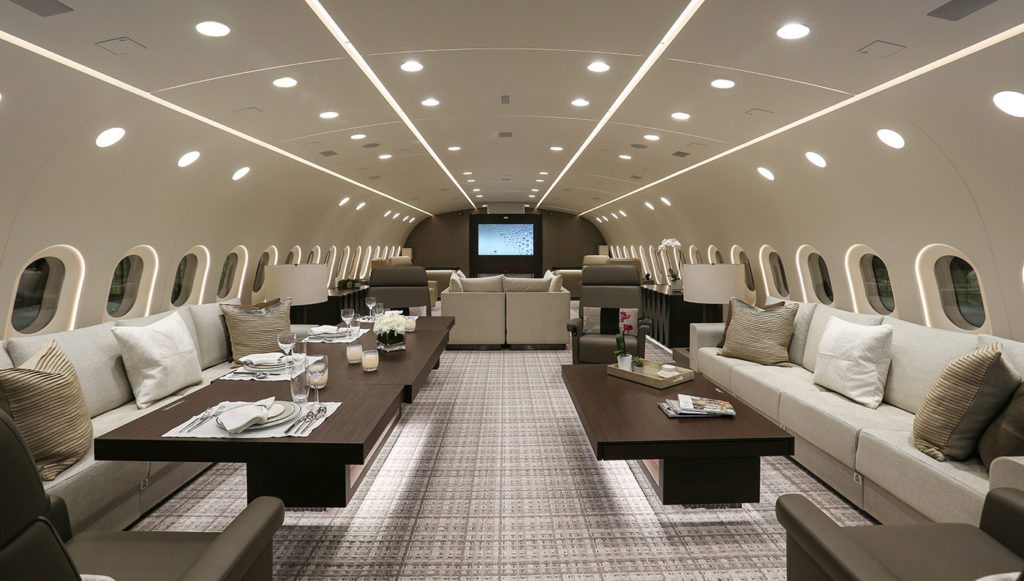
The rear section of the lounge contains a pair of couches and two coffee tables, each of which can be raised to form a dining table that seats six people.
All of the entertainment and lighting options, including the blackout window shades, can be controlled with a tablet or a smartphone, and Wi-Fi is available to all passengers.
Entrance

You enter most business jets at the front, near the galley and crew areas. But this aircraft’s entryway is closer to the middle of the cabin, and it is grand. Wavy walls lead you down a hallway that separates the main cabin from the master bedroom and the hidden rest area for the crew. At the end of the hallway you come upon an oversize gong and pass around it to get to the main lounge. The entryway features wood-veneer flooring, leather-accented bulkheads, and dramatic accent lighting.
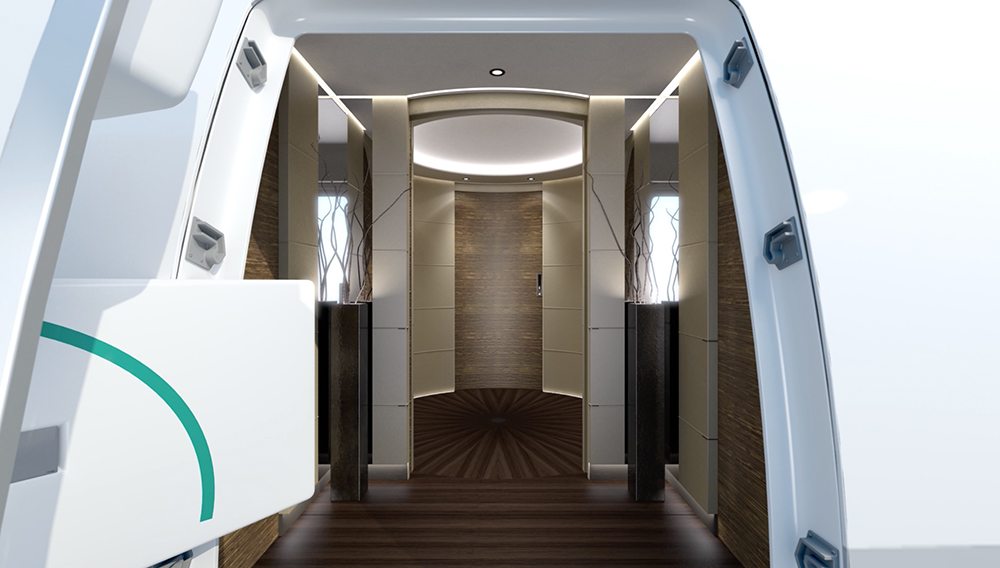
Master Bedroom

To be restful, a bedroom must be quiet. So in the master suite the walls are equipped with extra soundproofing to further insulate the space from engine noise and sounds from the main lounge. The walls also are lined with material that deflects sound. “This gives the bedroom the quality of a sound studio,” says Vella. The bedroom is larger than 13 feet (not including the dressing area). It is furnished with a California king-size bed, and there is still plenty of walk-around room. The wall that serves as a headboard contains shelves with electric candles that can be controlled from a panel above one of the nightstands. Other amenities include a 42-inch video screen and a refrigerator and freezer in the dressing room.
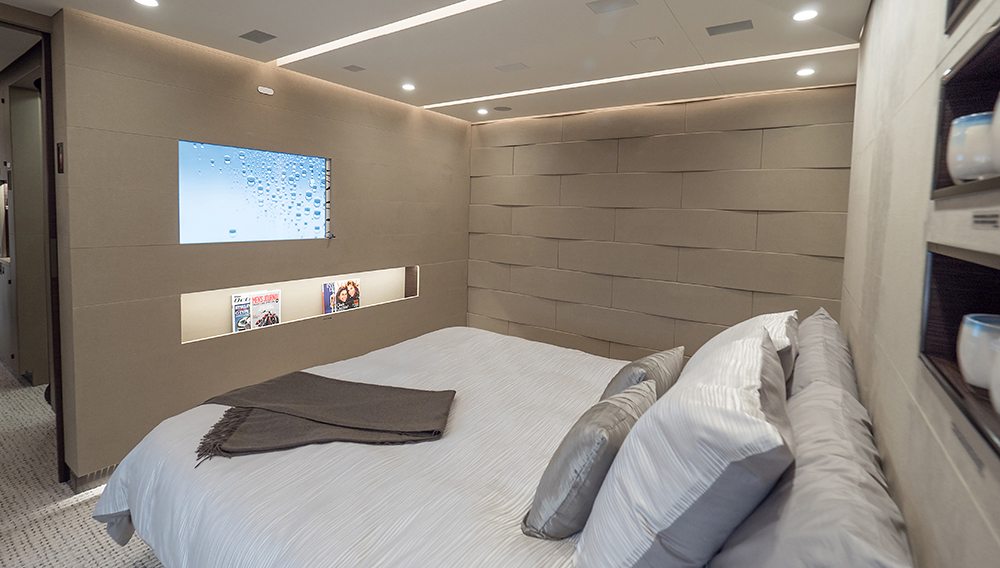
Master Bathroom


On the other side of the bedroom’s headboard wall is the master bathroom. It has dual sinks and a marble floor that’s heated. The shower is about 5 feet by 3 feet. “We have other features to add once the FAA approves them, including a makeup mirror,” says Vella. In addition to a bedroom area and a bathroom, the master suite includes the aforementioned dressing area, closets with rods high enough to hang a ball gown, a separate shoe closet, a hidden safe, and bureaus that will hold two weeks’ worth of clothing.
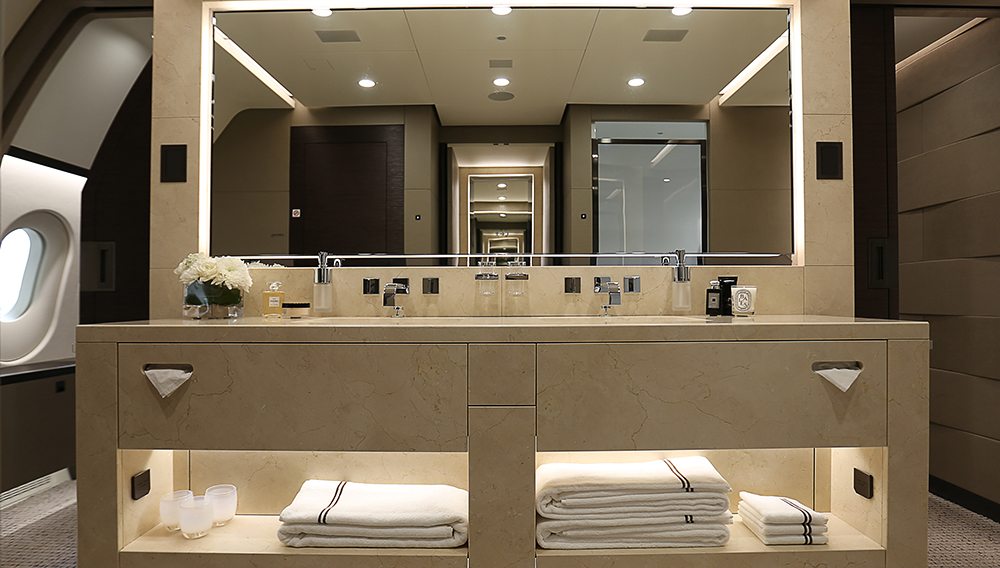
Guest and Staff Cabins

The aircraft includes a separate seating area behind the main lounge that has its own entryway. It’s configured more like a commercial airliner’s first-class section, with seating for 18 passengers. All seats here recline fully flat to create sleeping berths that are 6 feet 2 inches long. Just beyond the guest cabin is the staff cabin with six seats that Vella calls “premium economy.” Vella says this section is ideal for when you’re “traveling with nannies, personal staff, or a security team.”
Second Bathroom

The second lavatory occupies a circular space behind the wall at the rear of the main lounge. It contains a large marble vanity. Adjacent to the bathroom are a wardrobe and a buffet table that doubles as a bar. “It’s like an apartment,” Vella says of the aircraft. “You can live on it while you travel.”



